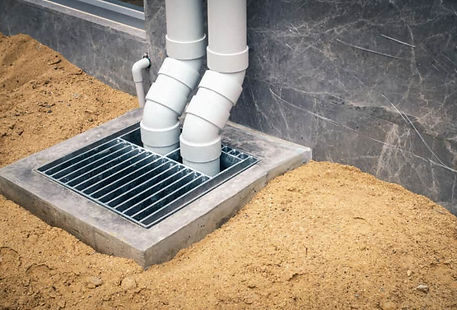




KNOCK-DOWN REBUILDS
Avoid the hassle of moving or expensive and risky renovations. When you knock down and rebuild. You demolish your old house and replace it with a new, contemporary and energy-efficient home there is not a better feeling. Our team of experts will support you through the process of knocking down and rebuilding, so you know what is happening every step of the way. We know exactly what needs to be done, so all you have to do is think about what type of home you would love to live in.
Knock down Re -Build Checklist

Set 1: Planning & Regulations
The very first thing you should do is contact your local council to establish if there are any overlays (heritage or vegetation) affecting your land, or alternatively you can access this information here (simply type in your address and click search). The next screen will bring up your address, tick the box and click search again. On this screen you will see a number of reports, but we recommend you tick ‘basic property report’ and click next. This is a summary page of your parcel of land which includes your Planning Zone and any Planning Overlays affecting your block. Take the time to click on these reports to review, or contact your local council for further details.

Step 2: Street Frontage & Block Depth
You need to consider the size of your block when choosing a new home plan. Generally in established areas, council requires the setback of the principal frontage of your home to be the average of both of your neighbours’ homes. Should you wish to be further forward than this, a Report and Consent approval would need to be obtained through your council. This process can commence after your tender appointment and the expected time frame of assessment is approximately six weeks

Step 3: Setbacks & Easements
Setbacks: All new dwellings must comply with building regulations where minimum front, side and rear setbacks need to be met. Discuss these requirements with your Sales Consultant when considering your new home. Also ensure you take your existing driveway position into account when you are choosing a house plan. Should you wish to change the existing location of your crossover (driveway) you will then need to obtain approval directly from your Council. Easements: Does your block of land have any easements? Easements may impact which designs you can build. This information can be obtained by contacting the owners of the easement (ie: council, water authorities) or from your Plan of Subdivision.

Step 4: Drainage
All sites require a legal point of discharge (LPOD) and a sewer tie within the property boundary for drainage prior to site start. In some cases in established areas, your existing LPOD may be unsatisfactory for a new dwelling. If the LPOD is not within the boundary, it is your responsibility to ensure it is brought into the boundary. Any additional costs are the responsibility of the owner. Council will determine the satisfactory LPOD and Porter Davis will order this information prior to your tender appointment to present to you. Any additional construction required will be determined at this point.

Step 5: Street Access
You will need to take into account how accessible your block is for both demolition and construction. The size of roads, schools in the area, overhead power lines and the requirement for traffic management (if you are on a busy road or in a difficult to access area) will need to be factored in. Please be aware that restricted access blocks may incur additional charges due to management of traffic and manual unloading of materials.

Step 5: Power Supply
New constructs are mostly built with underground power. As your existing dwelling will have overhead power which will be abolished prior to your demolition, you will need to arrange the installation of an underground electricity pit through your provider. This process can be commenced prior to the demolition of your home.. Contact your provider for an application form (we can assist in filling out your application when needed). Once returned, you will receive a quote which is valid for 30 days. When this has been paid (within the 30 day period) your electricity pit will be installed in approximately another 28 days. From there, your electricity pit can take up to 21 days to be energised (made live). We require a live electricity power pit prior to construction commencing.

Step 6: Neighbouring Sites & Properties
Neighbours can play a part in assisting with the approval of your design. Should your proposed build fall outside of the standard building regulations, you should gain consent from your neighbours upfront as any objections they may have can affect the design of your home (ceiling heights and windows etc), and this can delay your build time. Neighbours also need to be engaged regarding shared fencing as depending on your build, fencing may need to be removed prior to site start.
